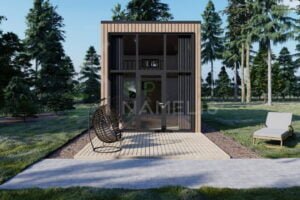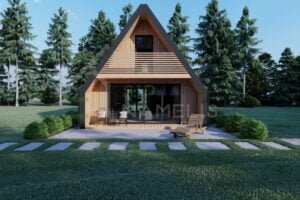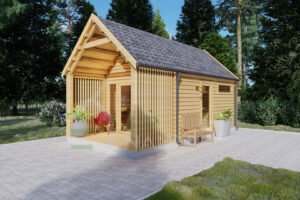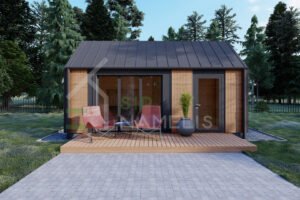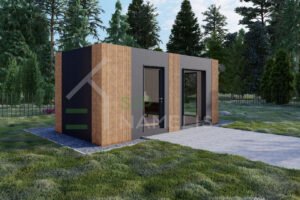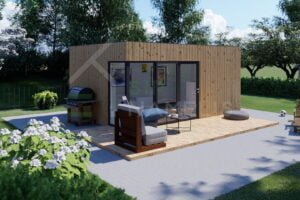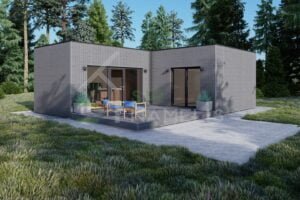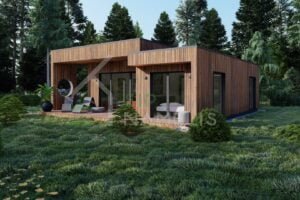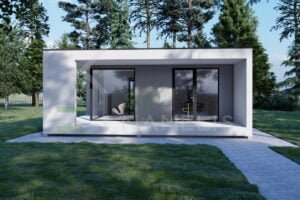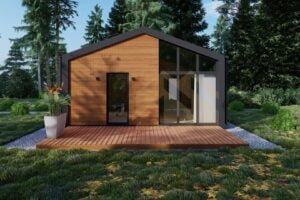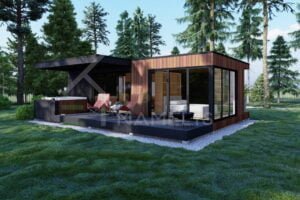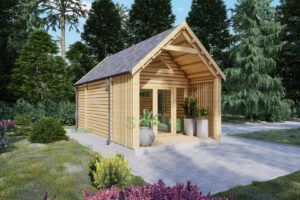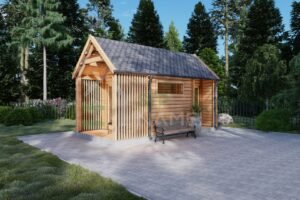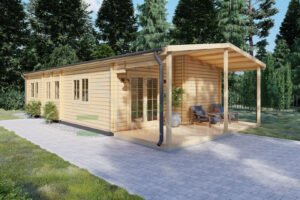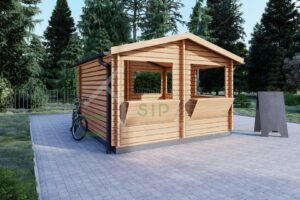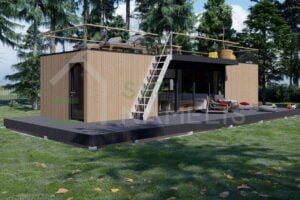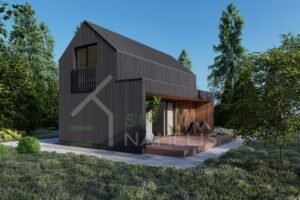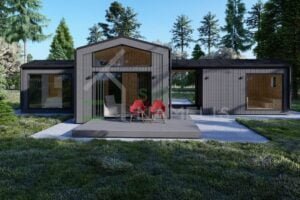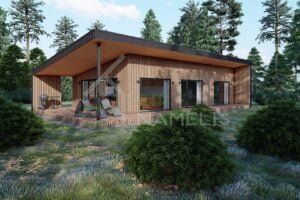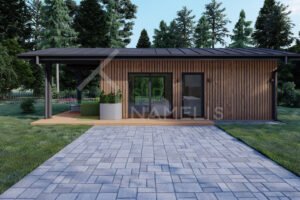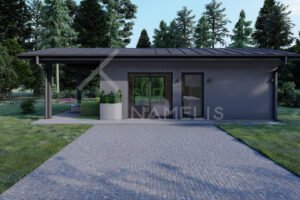Price
Color
Material
Dimensions
Wall Thickness
Bedrooms
Special offers
Modular homes
SIP Insulated Garden Room Caracas 17.5 m²
13999,00 € 19000,00 € This product has multiple variants. The options may be chosen on the product pageL-Shape Modular House Tiberius 45m²
29800,00 € 38740,00 € This product has multiple variants. The options may be chosen on the product pageResidential Bungalow Natalie 57m²
58300,00 € 75790,00 € This product has multiple variants. The options may be chosen on the product pageSIP Insulated Summer House Wooler 38m² + Terasa 18m²
36900,00 € 47970,00 € This product has multiple variants. The options may be chosen on the product pageInsulated Modular House Nerva 60m²
48000,00 € 62400,00 € This product has multiple variants. The options may be chosen on the product pageTimber Frame House Galerius 36 m²
33600,00 € 43680,00 € This product has multiple variants. The options may be chosen on the product pagePrefab Wooden Sales Kiosk Emily 28mm, 2×3, 6m²
1890,00 € 2457,00 € This product has multiple variants. The options may be chosen on the product pageContainer House Tokyo 35m² + Terrace on Roof 39m²
34450,00 € 44785,00 € This product has multiple variants. The options may be chosen on the product pageModern Residential House Oliver 56m²
47050,00 € 61165,00 € This product has multiple variants. The options may be chosen on the product pageModular House + Sauna Romulus 50m²
43250,00 € 56225,00 € This product has multiple variants. The options may be chosen on the product pageSummer House + Terrace Hadrian 80m²
73000,00 € 94900,00 € This product has multiple variants. The options may be chosen on the product pageModular House Ethan 29m² + Terrace 18m²
36000,00 € 46800,00 € This product has multiple variants. The options may be chosen on the product pageSummer House Charlotte 29m² + Terrace 18m²
40000,00 € 49000,00 € This product has multiple variants. The options may be chosen on the product page
The biggest advantage of a modular home is that the house elements are manufactured in our factory, they are not exposed to external factors, thus ensuring product quality. At the same time, there is no need to worry about a long construction process on-site
The house, depending on its size and completion, is built within a range from a few days to several weeks.
The duration of the production of a house is 1.5 – 2 months. For homes that will be assembled at the customer’s location, production takes from 1.5 to 2.5 months. The construction process varies from 10 days to 2 months depending on the size of the home and the level of outside finishing. Additionally, there is an option to order a home for a later date and place a pre-order. This can be done either a year in advance or 3-4 months before – it all depends on the customer’s preferences. We always welcome the opportunity to accept pre-orders, with prices remaining stable even after 6 months, despite any market fluctuations. We guarantee a 100% price fix.
Cabins and their parts can be transported locally or abroad. It is important to ensure that heavy vehicles would be able to access the site where the cabin will be assembled or where the parts of the assembled cabin will be delivered. Transportation costs are included in the overall estimated price for the cabin. This cost depends on the distance to the location where the cabin will be assembled and other factors, so it is always individual. If needed, customers can choose an another transportation service provider and remove this option from the estimate.
The modular cabin is built on one of the following foundations:
- Ground screws
- Concrete foundation
- Concrete slab
- Strip foundation
Upon arrival of the cabin, it is necessary to be prepared with one of the mentioned foundations so that our professional team can build the house without any additional complications.
Our team can assist you in preparing the foundations for an additional fee, please contact info@siphouse.ie
Yes, our team builds modular homes on wheels. The project price can range from 1000 to 1500 euros per square meter of the floor area. The price depends on the complexity of the project, the type of the houses facade, the class of the interior, the number of bathrooms, and other details. To get an exact price, it is necessary to list your requirements to our specialists for an accurate calculation.
Modular homes can be transported either fully assembled or they can be assembled on the construction site. Assembled modular homes can be delivered in separate modules, which will then be assembled together. Possible dimensions are up to 3.2 meters in width, 8 meters in length, and 3.6 meters in height. Fully assembled modules, which no longer require assembly, also have possible dimensions of up to 3.2 meters in width, 8 meters in length, and 3.6 meters in height. Larger width and length modules are also possible to transport, with assistance.
Communication with the customer
Communication is the first and most important step in ordering a cabin. We are committed to ensuring high-quality communication with the customer throughout the entire cabin construction process, keeping them informed of all updates, and answering any questions that may arise. We pay individual attention to each customer, ensuring smooth communication and a system of taking into account all their preferences and expectations.
Consultation on the cabin construction?
The second important part of the process is consultation with the customer. At this stage, we help customers make decisions about choosing a cabin, provide as much information as possible about key construction aspects. We consult with customers by phone, email, and always invite them to visit our production facility, where our cabins are manufactured. Our showroom features several cabin models, allowing customers to get a closer look at the cabins from the outside, inside and assess the quality of the cabins. We strive to provide customers with as much freedom as possible in choosing the layout of the house, the positions of windows and doors, and other cabin options. One individual consultation lasts approximately 30 minutes, during which we present all relevant cabins according to the customer’s needs, different interior layout options, and partial finishing of the cabins (electricity, plumbing, wall and ceiling finishing options.
Making a commercial proposal
After the consultation, if necessary, a commercial offer is prepared for the customer, providing detailed information. It outlines all technical solutions, pricing, visualizations, dimensions, and other significant aspects. When the customer decides on the order, communication can continue remotely, by phone, or email.
Advance payment?
After sending the commercial offer and agreeing with the customer before final order confirmation, the next step is the advance payment. The amount of the advance payment is calculated as a percentage, from 30% to 50% depending on the cabin (Flexible advance payment is possible). Once the customer has made the advance payment, the order execution process begins, and the siphouse.ie team starts coordinating all production processes.
