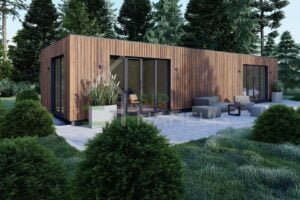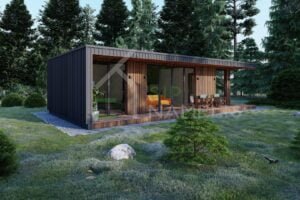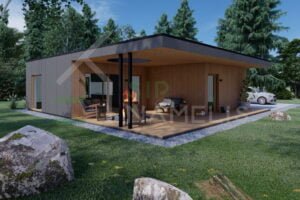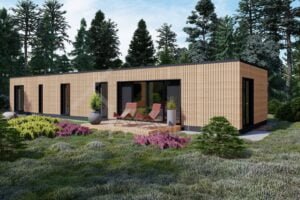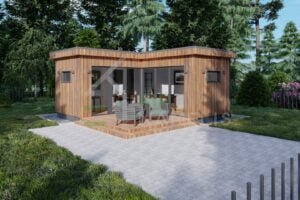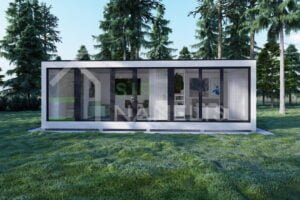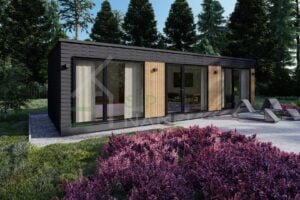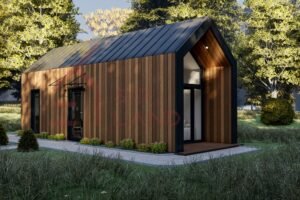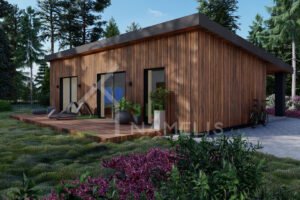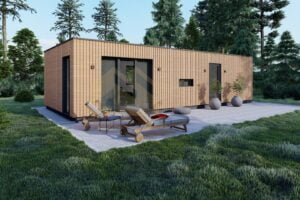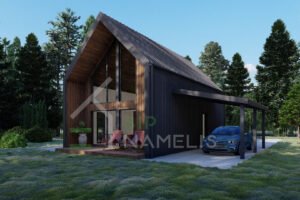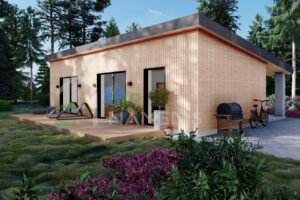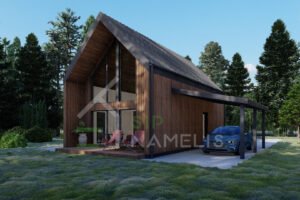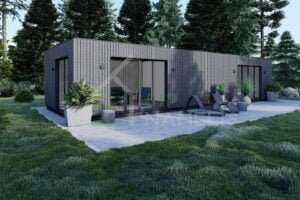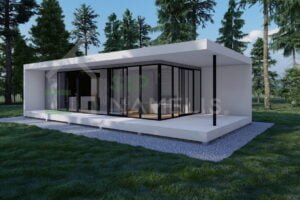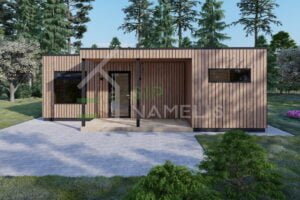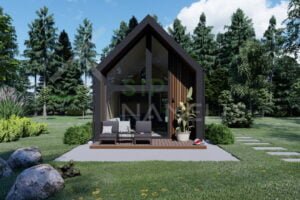Price
Color
Material
Dimensions
Wall Thickness
Bedrooms
Special offers
SIP houses
Insulated Summer House Hannah 62m²
46740,00 € 60762,00 € This product has multiple variants. The options may be chosen on the product pageInsulated Granny Flat Lily 38m²
38900,00 € 50570,00 € This product has multiple variants. The options may be chosen on the product pageSIP Insulated Residential House Dunglas 68m² + Terrace 35m²
64000,00 € 83200,00 € This product has multiple variants. The options may be chosen on the product pageInsulated Summer House Jonathan 81m²
59490,00 € 77337,00 € This product has multiple variants. The options may be chosen on the product pageGarden Room + Terrace Addison 19m²
17950,00 € 23335,00 € This product has multiple variants. The options may be chosen on the product pageSIP Insulated Modern Granny Flat Las Palmas 23m²
19200,00 € 24960,00 € This product has multiple variants. The options may be chosen on the product pageModern Garden House Luke 38m²
37600,00 € 48880,00 € This product has multiple variants. The options may be chosen on the product pageSIP Garden House Poseidon 35m²
29999,00 € 39000,00 € This product has multiple variants. The options may be chosen on the product pageSIP Prefab Bungalow House Bethel, 85m²
65730,00 € 85449,00 € This product has multiple variants. The options may be chosen on the product pageSIP Prefab Bungalow Eek, 85 m²
65360,00 € 84968,00 € This product has multiple variants. The options may be chosen on the product pageResidential House Madison 53m²
35260,00 € 45838,00 € This product has multiple variants. The options may be chosen on the product pageSIP Residential House Cross, 78m²
64980,00 € 84474,00 € This product has multiple variants. The options may be chosen on the product pageBungalow Amlber, 85m²
56550,00 € 73515,00 € This product has multiple variants. The options may be chosen on the product pageResidential House Gustavus , 78m²
63210,00 € 82173,00 € This product has multiple variants. The options may be chosen on the product pageResidential House Logan 62m²
44940,00 € 58422,00 € This product has multiple variants. The options may be chosen on the product pageSIP Insulated Summer House Oxton 31m² + Terrace 23m²
32000,00 € 41600,00 € This product has multiple variants. The options may be chosen on the product pageTimber Frame Summer House Owen 47m²
39200,00 € 50960,00 € This product has multiple variants. The options may be chosen on the product pageTimber Frame House Paris 43 m²
37500,00 € 48750,00 € This product has multiple variants. The options may be chosen on the product page
SIP panel houses are a specific product made from OSB boards and polystyrene foam filling, creating a house design using these panels. As technologies evolve, more methods for faster and more convenient
house construction emerge, and the option prepared from SIP panels is one such method.
This technology eliminates complexities such as intricate cost estimation, lengthy project preparation and execution, difficult permit acquisition, or substantial investments. For an attractive price, one can quickly obtain a house that boasts energy efficiency, meets EU quality standards, and ensures durability.
If you’re reading this text, you’re likely seeking detailed information about what a SIP house is, how SIP panel houses differ from traditional homes, and how such a project is implemented.
We’ll discuss exactly that below and illustrate why SIP house projects are an ideal choice for you.
SIP Panel House Projects from Consultation to Delivery
To ensure the successful implementation of a project prepared using the SIP panel principle, experienced specialists who thoroughly understand SIP houses must be involved. The Siphouse.ie team has been offering its clients ecological, high-quality SIP houses for minimum over 50 years.
Several unique advantages of working with us include:
Fast manufacturing within 2 months – we can ensure complete house manufacturing within just two months of placing an order.
Certified Quality ISO-9001 – the SIP panels used in our projects meet the highest EU quality standards, and the finished products comply with ISO-9001 standards.
Quick delivery within 1 week – we can build your chosen house within a week if you find a suitable design in our catalog and we have the necessary panels in stock.
How is SIP Technology More Advanced Than Conventional Construction Principles?
A project prepared using the SIP principle ensures much more efficient and quicker construction compared to traditional building methods. The key here is the SIP panels, which allow creating a house that meets all human expectations.
These panels, also known as OSB boards with polystyrene foam filling, form the foundation of the house. They are prepared in special workshops, factory and then transported (or directly assembled in the factory) to the construction site, where work can begin immediately. This method saves costs and accelerates the completion of the work, ensuring a very attractive project price.
It’s also worth mentioning that building such a house does not compromise any comfort amenities. Just like a traditionally built house, it ensures longevity, energy efficiency, and most importantly, proper quality.
Main Features of SIP Houses
If you are seriously considering a SIP house as an option, you’re likely looking for information about their advantages.
Here are some of the main ones:
Attractive price – compared to a traditionally built house, a SIP panel project is significantly cheaper.
Quality that meets international standards – one of the biggest advantages of a project based on SIP panels is the assured quality for your home. The boards are manufactured using special technologies that guarantee a sealed and sturdy final project.
Faster construction – SIP panels are immediately prepared in the factory, so all that’s left is to transport them to the construction site and start assembly. This way, time is saved. If the company already has the desired panels in stock, the house can be built within a week.
Ecology – By purchasing houses made of SIP panels, you also protect the environment as there are no construction waste left at the site.
Guaranteed usual comforts – such projects ensure all the usual amenities. These include water and electricity supply, proper thermal insulation, attractive decor, etc. Such SIP residential houses meet all necessary comfort standards.
Energy saving – we can prepare an A++ SIP house for you.
SIP House Prices. What Determines the Project Cost?
As mentioned before, building SIP houses is significantly cheaper than traditional houses. But what factors determine the final price?
The chosen house project. The siphouse.ie team offers a wide range of house projects, each with its own design and features. The price will depend on the option you choose.
House size – another important factor is the project’s dimensions. A larger house will cost more than a smaller one; whether the house is single or double-story, etc., also matters.
Additional systems and accessories – roof covering, decor, finishing, painting, and other chosen elements will also add to the cost.
What is Important to Take Care of Before Construction?
Before starting construction work, there are several things that need to be done to ensure the successful construction of a SIP house.
These include:
Architectural project – whether it’s a SIP, frame, or any other type of house, a proper project is essential. Having a real plan prepared by specialists allows you to see the house’s specifications, make a proper estimate, and ensure efficient work.
Technical project – while the first plan includes details such as dimensions, the number of floors and rooms, this phase specifies what materials and techniques will be needed for construction, down to the smallest details.
House foundations – several types of foundations can be applied to SIP panel houses, so it’s important to choose not only the most suitable type but also to install them properly to ensure the final project’s quality.
If needed, our team can take care of all these things.
We help prepare technical work projects, recommend architects who will take care of building permits, offer standard house designs, and can also create custom house plans.
We provide a 5-year warranty.
