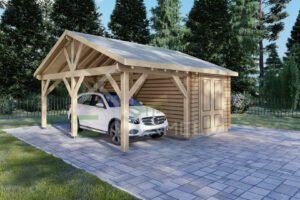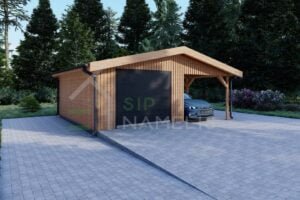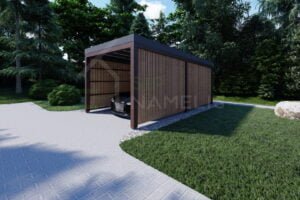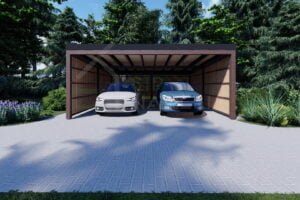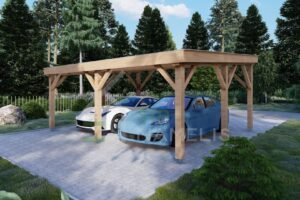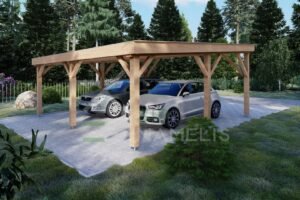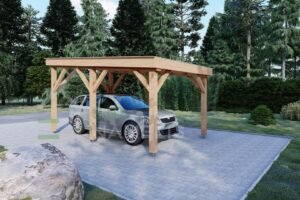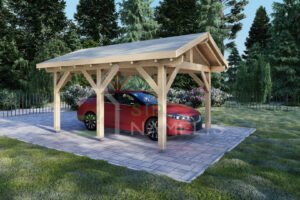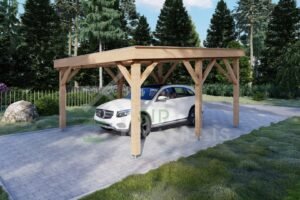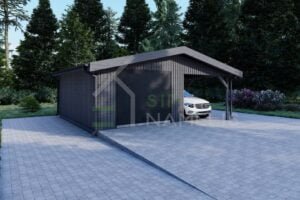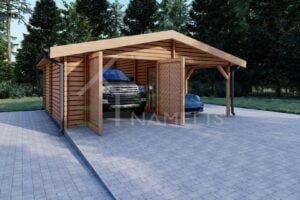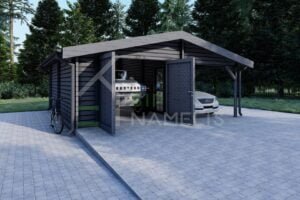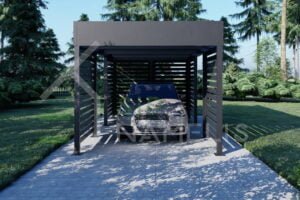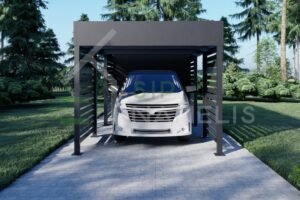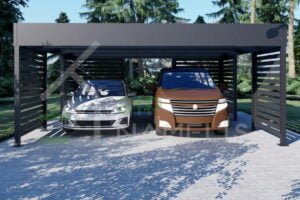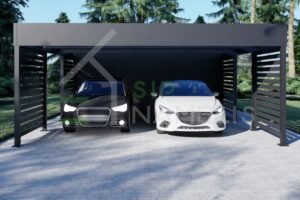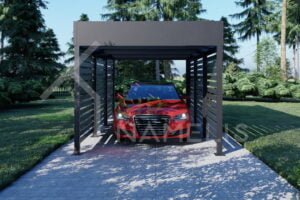Price
Color
Material
Dimensions
Wall Thickness
Bedrooms
Special offers
Carports
This is an intermediate option between a pavilion and a garage – but this pavilion is intended not for people, but for vehicles. A carport is cheaper than a garage, yet it effectively protects your car from direct sunlight, rain, falling leaves, sleet, and snow.
Carport Snitter 3×5 m + Storage, 22m²
10500,00 €Original price was: 10500,00 €.9800,00 €Current price is: 9800,00 €.Double Carport Elsdon 6x6m + Storage, 44m²
14000,00 €Original price was: 14000,00 €.13800,00 €Current price is: 13800,00 €.
How is a Carport Different from a Garage?
Essentially, it’s also a garage, it is just more “open”. There are no floors, gates, or doors and the walls are not airtight, therefore easily penetrated by the wind.
We all understand that a car can also be parked outdoors (many cars are kept this way). If there is an opportunity and sufficient funds, a garage has many advantages over such shelters. It’s not just a space for vehicles, but also for various items and tools.
However, a wooden carport also has its own advantages:
- Lower cost;
- Simpler installation;
- It can be used as a storage space for various items;
- Effectively protects from precipitation;
- No additional building permits required, as might be needed for a garage.
A lower cost is an attractive feature for many. If you can save money without compromising your comfort and your car’s protection, why not do it? A carport requires significantly fewer materials to construct, as there’s no need for floors, doors, gates, an automatic gate opener mechanism, etc.
The thing is, a garage is a much more substantial structure, which, if adjoining a living house, is included in the total house area. Therefore, when building a house and planning a garage, it’s worth considering carefully how much space to allocate to each. Roughly, you’d need at least 18 square meters for one car, and no less than 36 for two. If you don’t want to overpay, a carport is a good option that will serve you for many years.
Do You Need Any Permits for a Carport?
Carports are considered simple structures, which can also be classified according to size:
- If the total area of the carport does not exceed 10 square meters, it is classified as a first group simple structure. A permit is only required if it is built separately from any building and if your land is in a specific area (Curonian Spit, river section, European ecological space or a cultural heritage territory, etc.).
- If the total area of the carport exceeds 10 square meters, it falls under the second group of simple structures, with building requirements not much different from the first group.
If you want to build a carport next to a cottage or a house that doesn’t belong solely to you, written consent from the co-owners of the land is required.
What Determines the Final Cost of a Carport and Its Installation?
The cost mainly depends on size. The larger it is, the more expensive. Therefore, it is important to evaluate what dimensions you need, how many cars you will keep in the carport and whether you want to store various household items and tools there too. If you realize after installing the carport that it perfectly fits everything except the car it was meant for, it’s too late to reconsider the size.
What Makes Our Carports Special?
Firstly, they are easily and quickly assembled right at your designated location. Since the parts are manufactured in a factory, you just need to assemble them in your yard, which does not take much time.
We offer carports for one car, such as our Marshall, or two cars, like our Aethelstan. If you only have one car and do not plan to buy a second one, but you still plan to set up a storage space for other items under the roof, consider a larger option. As the walls of our carports are not transparent, items stored in there will be protected from unwanted eyes.
Our carports are designed to look aesthetically pleasing, with a modern minimalist style that can be easily adapted to various environments. Since the carport has three closed walls, it can be built next to another building or further away. Naturally, the location should be chosen wisely to provide convenient car access and leave enough space for various maneuvers. In any case, if you can build a carport next to the house wall, it’s recommended.
Is a Carport Effective in Your Environment?
Many might see a carport as having merely an “auxiliary” function, often becoming a cluttered storage space. However, we suggest looking at it from a “more modern perspective”. Each structure in your yard can serve its direct purpose while maintaining the aesthetic harmony of the environment. A modern, functional, neat, and attractive carport, like Pilling, will not only protect your car from sun and precipitation but will also become a distinctive architectural element of your property, enlivening it and adding uniqueness.
If you still have questions about choosing or installing a carport for your vehicle, write or call us and we will definitely answer you.
Prepare a suitable land area for the carport construction, and before starting the building process.
Payment methods: online banking, bank transfers
Yes, we offer the option to manufacture car carports and other products according to the client’s individual project. We provide various types of car carports including:
- Metal structure carports
- Timber frame structure carports
For more information, you can contact our team at info@siphouse.ie.
Depending on the type of carport, each carport kit, includes full design, structural elements, poles, roof covering, rainwater drainage system, and assembly. The details of each carport kit are provided when you visit the page of the product you like and scroll down to the “what’s included in carport kit” section.
Yes, a foundation is an essential element for a carport, without which we will have nothing to assemble the carport on. The types of foundations recommended by our specialists are:
- Ground screws
- Concrete piles
- Concrete base
- Strip foundation
We strongly recommend having the foundations prepared in advance before the arrival of our team for garage installation.
Additionally, our construction experts offer professional foundation installation services – for more detailed information, please contact our consultants at info@siphouse.ie.
Communication with the Client
Communication is the first and most crucial step in ordering any product. We commit to ensuring the highest quality of communication with the client throughout the house construction process, keeping them informed about all updates, and responding to any questions. We give individual attention to each client, ensuring smooth communication and considering all their wishes and expectations.
Consultation About House Construction?
The second important part of the process is the consultation with the client. At this stage, we assist clients in making decisions about house selection, providing as much information as possible about essential construction aspects. We consult clients by phone, email, and always invite them to visit our production facility where our houses are made. Our exhibition features several house models, allowing clients to get a closer look at the houses – from the outside, inside, and assess the quality of the houses. We strive to give clients as much freedom as possible in choosing the house layout, positions of windows and doors, and other house options. One individual consultation lasts about 30 minutes, during which we present all the relevant houses according to the client’s needs, different interior layout options, partial finishing of the houses (electricity, plumbing, wall and ceiling finishing choices.
Preparation of a Commercial Offer?
After the consultation, if needed, a commercial offer is made for the client, providing detailed information. It outlines all technical solutions, pricing, visualizations, dimensions, and other significant aspects. Once the client decides on the order, communication can continue remotely, by phone or email.
Advance Payment?
After sending the commercial offer and agreeing with the client up to the final confirmation of the order, the next step is the advance payment. The amount of the advance payment is calculated as a percentage, from 30% to 50% depending on the house (Flexible advance payment possible). The client, having transferred the advance amount, starts the order execution process, and the siphouse.ie team begins coordinating all production processes.
