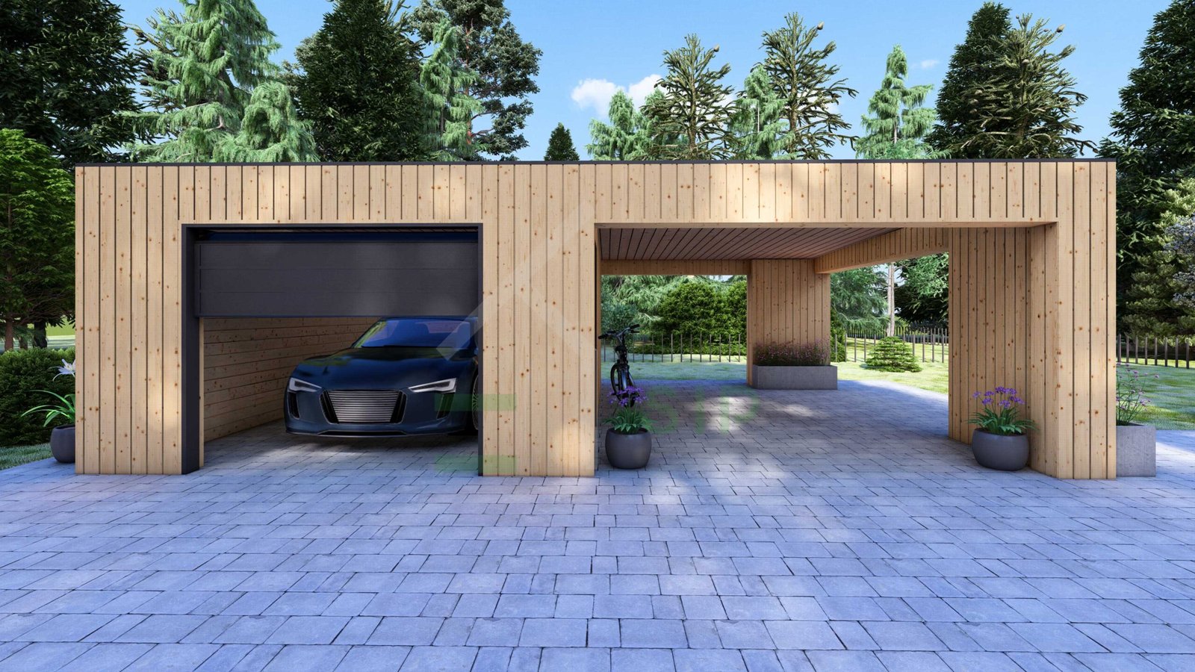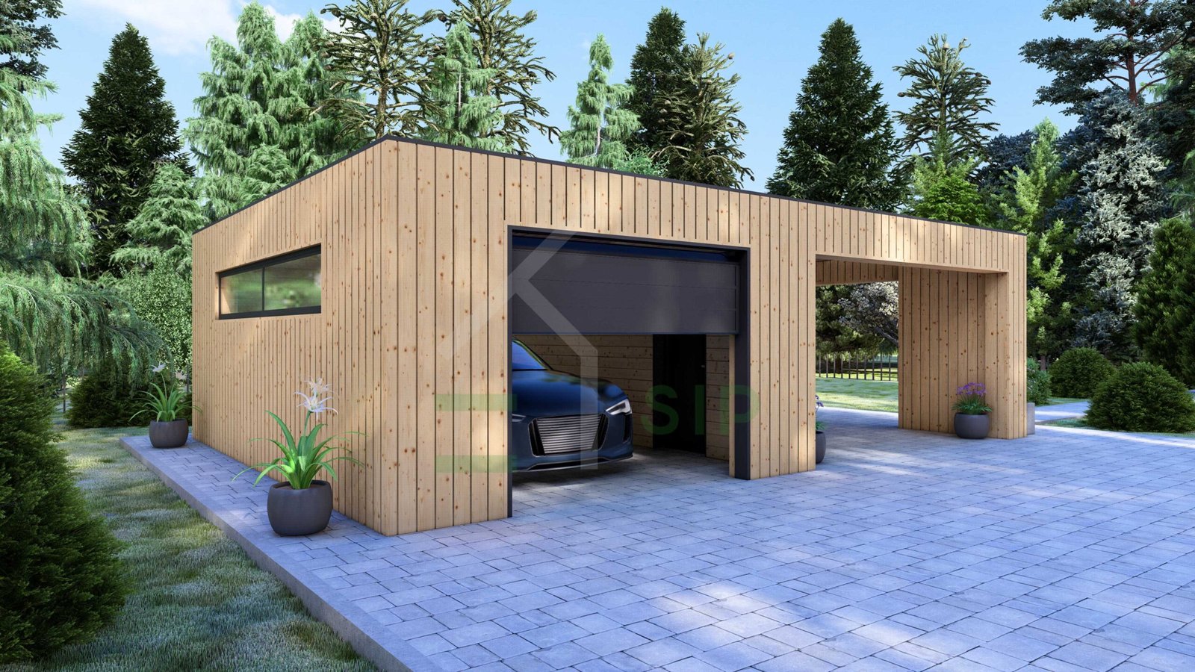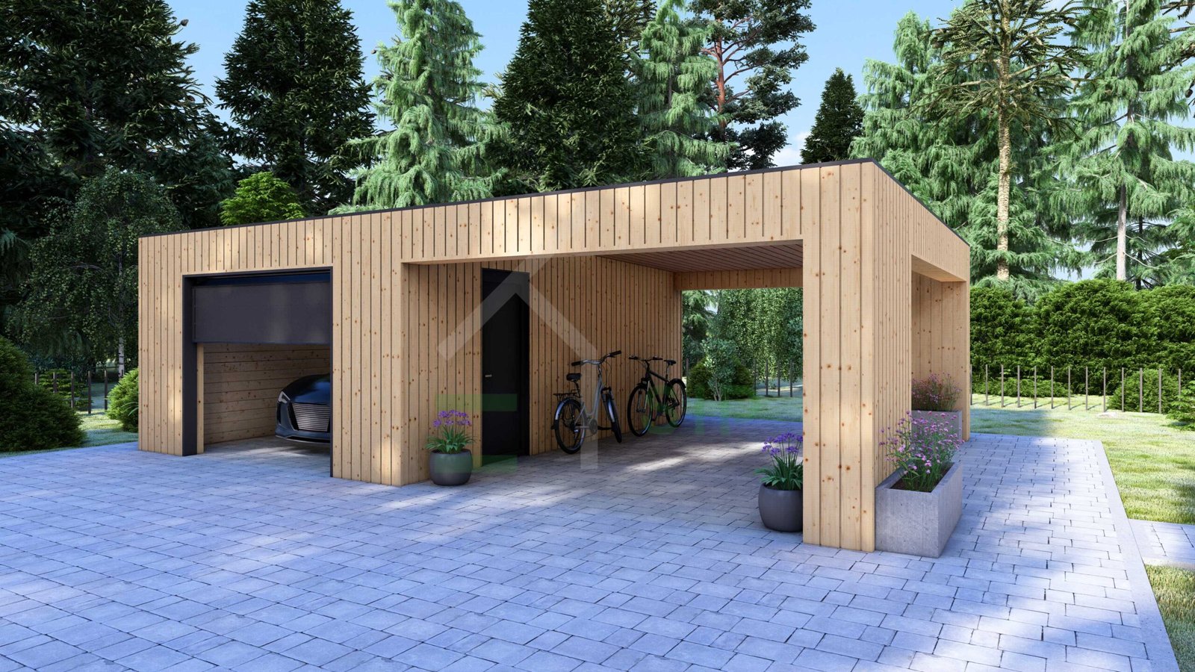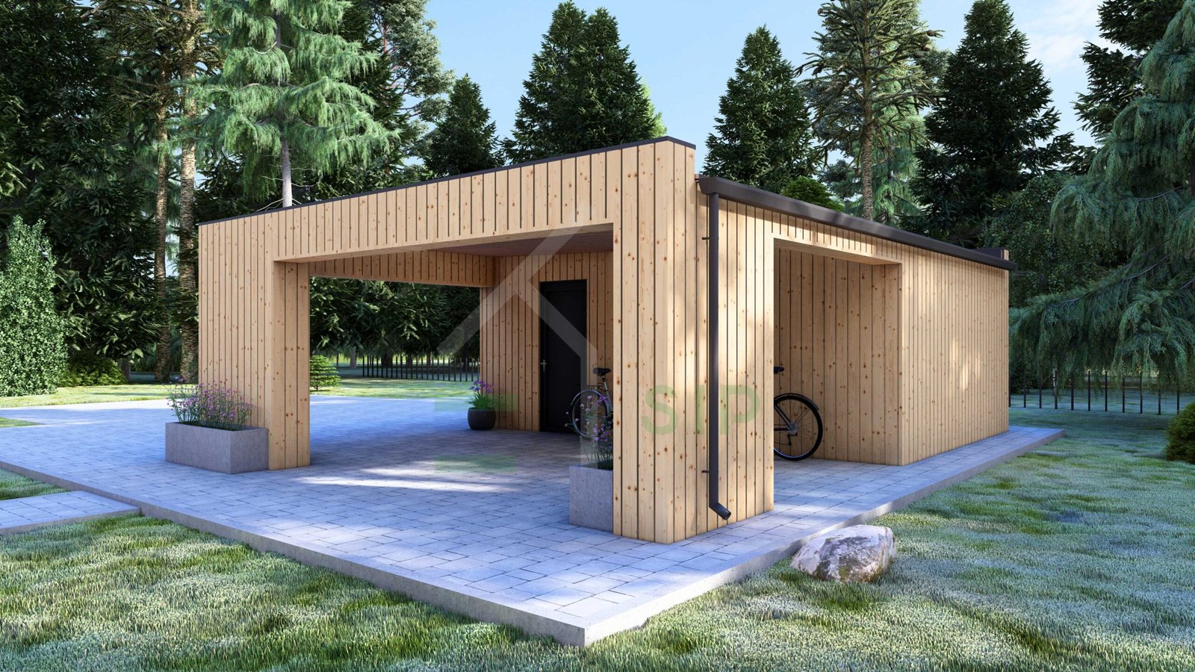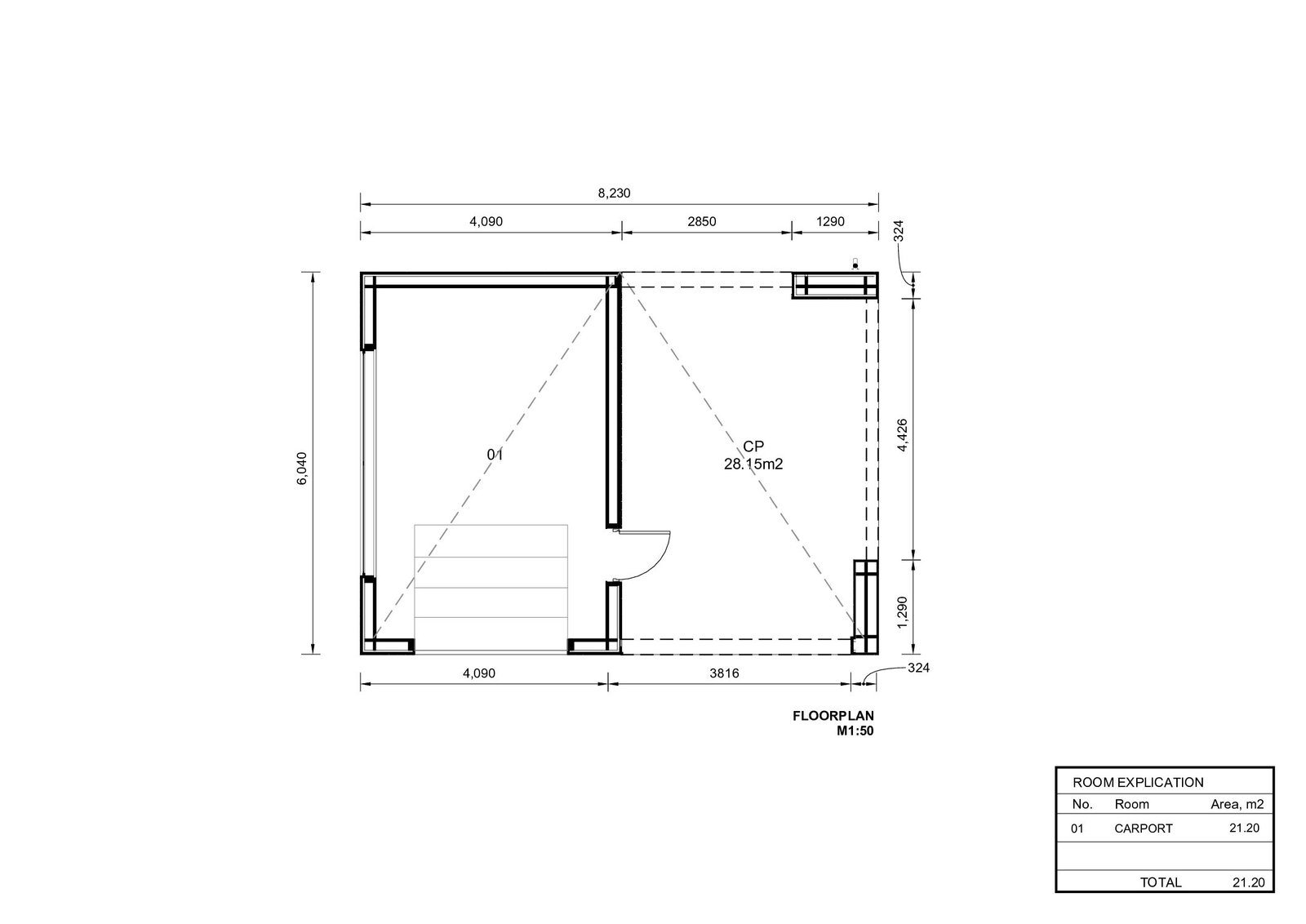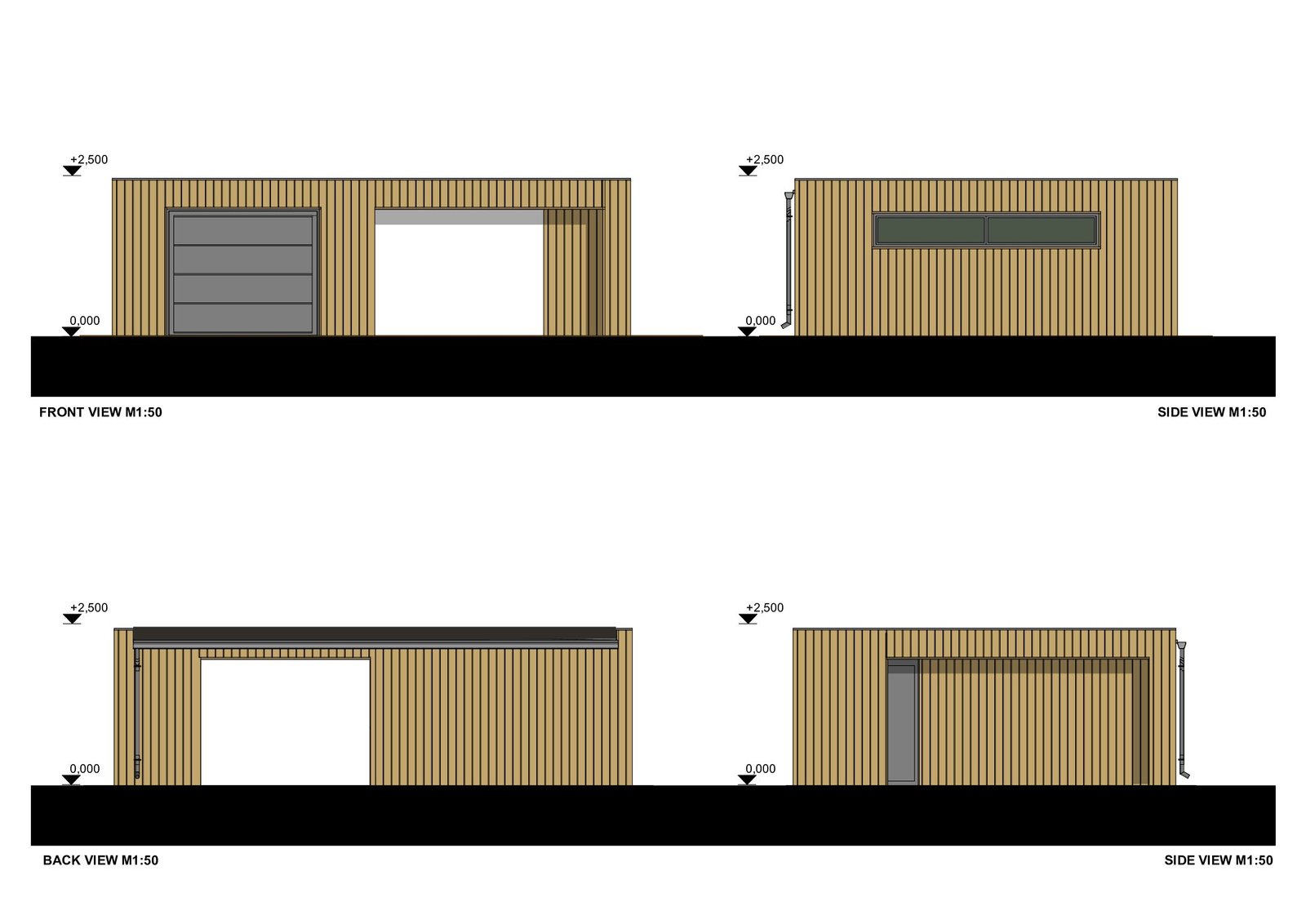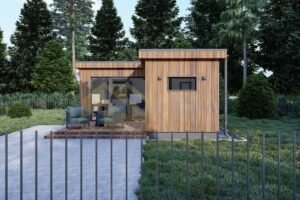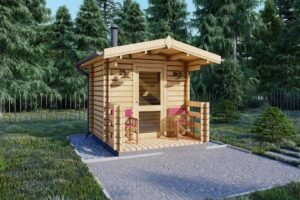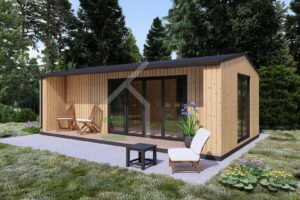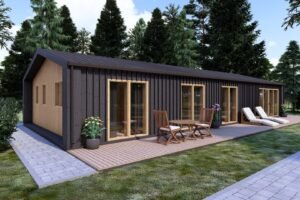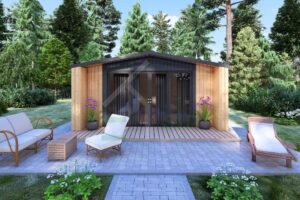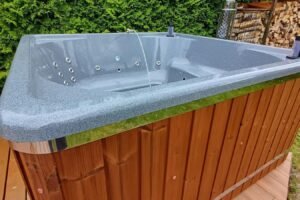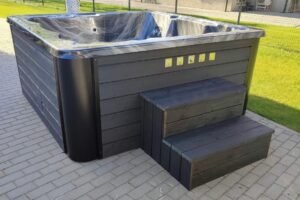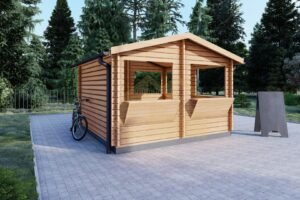Specifications
| Material | Slow grown spruce |
| Doors | 1 pcs 85 x 192 cm (Entrance door) |
| Roof area | 51 m² |
| Floor area | 45.65 m² |
| Window dimensions (width x height) | 2 pcs 186 x 50 cm |
| Height of roof edge | 229,5 cm |
| Ridge Height | 249,75 cm |
| Roof | 44x140 mm wooden rafters; 19 - 20 mm thick tongue & groove boards |
| Floor | - |
| Wall | 34 mm wooden log; 100 mm timber frame; 25 mm timber batten (vertical); 21 mm timber cladding |
| Roof slope ratio | 1° |
| Anti-rot Warranty | 10 years |
| Dimensions Garage door | 1 pcs 240 x 205 cm |
| Roofing Material | Optional |
| External dimensions | 604 x 823 cm |
